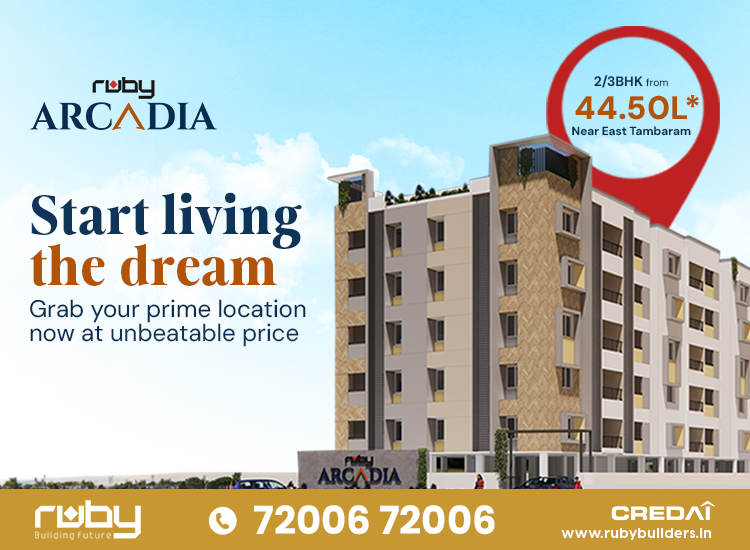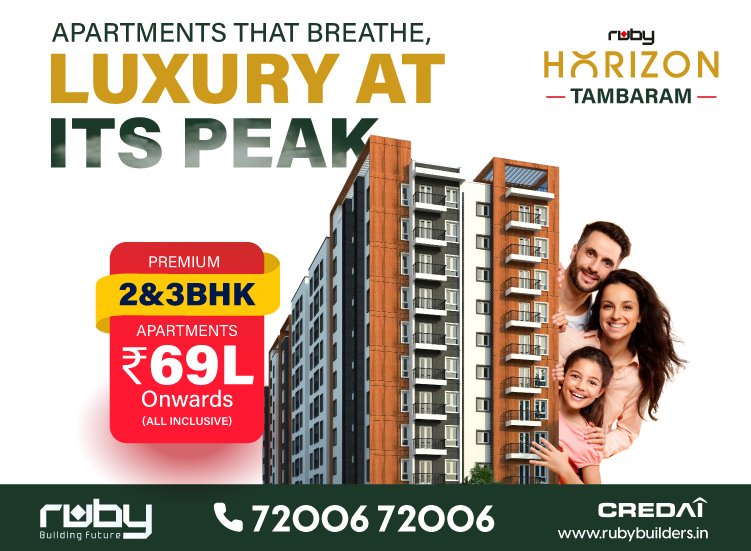- RCC framed structure from the Basement floor up to Terrace floor designed for Seismic condition ( Earth quake Resistant)
- The Infill walls finished with Fly Ash Bricks/ Brick work /Concrete block Masonry Plastered on both sides.
- Foundation - Open Raft foundation with R.C.C Beams and slab.
ABOUT RUBY ELITE
Premium 2BHK, 3BHK & Penthouse flats for Sale in Santhoshapuram
Living on the Velachery is a vibrant and delightful experience. Every day is a new day and you will get to discover new things every time you step out of your home. A new shopping destination for your family, a great place to unwind with friends or a new activity centre for your kid, the choices are endless. The sheer number of unwinding options Velachery has is mind-boggling and unique. For the foodie, the art lover, the movie buff, games enthusiast.there's something for everyone.



AMENITIES
- Roof-top Swimming Pool on 12th Floor
- Gym on 11th Floor
- Indoor Games
- Multi-Purpose Hall
- Kids Play Area
- 24x7 Power Backup
- Round-the-Clock Security with CCTV camera
- Rainwater Harvesting
- Water Treatment Plant
- Sewage Treatment Plant
- Fire-fighting System
- Piped Gas Supply
SPECIFICATIONS
- RCC framed structure from the Basement floor up to Terrace floor designed for Seismic condition ( Earth quake Resistant)
- The Infill walls finished with Fly Ash Bricks/ Brick work /Concrete block Masonry Plastered on both sides.
- Foundation - Open Raft foundation with R.C.C Beams and slab.
- Living, Dining, passages, and all Bed rooms finished with 2’0 x 2’0 Vitrified tiles flooring. 12” x 12” ceramic tiles for Toilets, Kitchen and service and balconies.
- 2’0” Pre Polished granite counter will be provided.
- Kitchen sink RO will be provided.
- Reticulated Gas supply from the Common Gas Bank maintained by the Govt. approved Gas Companies.
- Adequate tube well’s will be provided and pumped to Under Ground Sump tank with a capacity of about 2,25,000 ltrs Gravity / Pneumatic flow water supply shall be provided
- The external soil lines and waste water lines are connected by PVC pipes to Gully chambers and to inspection chambers
- The inspection chamber are inter linked with PVC pipes to the main head manhole chamber to the Sewerage Treatment Plant.
- Interior Walls, ceiling are finished with Synthetic emulsion paint, Common Area finished with Textured paint/synthetic emulsion paint,
- The exterior is painted with Weather shiel paint.
- The car parking is painted with Cement paint.
- Three Phase Electrical Main supply with ISI copper wiring and Modular Range of Electrial switches:
- Generator Backup Power supply to all Common area such as Lifts, Pumps, Common area lighting, yard lighting, and up to 500 watts lighting load in each apartment.
- Pre Hung Factory made doors frames and Solid core Door Shutters with Stainless steel accessories.
- Windows and French doors are finished with UPVC Polymer Openable / Sliding Fixed single glazed window shutters with 4mm to 5mm clear glass with EPDM gasket for water tightness and quality Hardware fixtures.
- UPVC top hung ventilators with 4mm glass.
- Automatic wet riser with yard hydrant system.
- The car parking area and all apartment shall be protected with Sprinklers system
- Exclusive Underground storage tank with Sprinklers system.
- Exclusive Underground storage tank with a capacity of about 75,000 ltrs for fighting system will be provided.
- Smoke sensors and Public address system in the common Areas.
- Sewerage Treatment Plant - The STP is located in below the Ground level and shall be collected, processed, Aerated, and treated water shall be used for gardening and Flushing toilets purpose.
- Lift - 4 no. Auto door 8 passenger lift and 2 no. 13 persons compatible to Bed lift during emergency shall be provided with automatic door. The lift will service from Basement floor + Stilt + all upper floors.
- Wall tiles - 8” x 12” Ceramic tiles for Toilets, above Kitchen counters and Services area
SPECIFICATIONS
STRUCTURE
Floor finish
- Living, Dining, passages, and all Bed rooms finished with 2’0 x 2’0 Vitrified tiles flooring.
- 12” x 12” ceramic tiles for Toilets, Kitchen and service and balconies.
- 4 inch high skirting matching the floor tile as per design
- Wall dados – Glazed ceramic tiles 7' ht for Toilets and 5' ht for Utility area (Kajaria/Johnson or equivalent)
KITCHEN / UTILITY
- Glazed decorative ceramic tile (Kajaria/Varmora or equivalent) in kitchen for a height of 2' above platform
- Single bowl stainless steel sinks in kitchen (Nirali or equivalent)
- Sufficient 15amp & 5amp socket provision for chimney, hob & other kitchen appliances
- Sufficient 15amp & 5amp socket provision for chimney, hob & other kitchen appliances
- Individual RO system provision in kitchen for Drinking water
WATER SUPPLY/PLUMBING
- ISI certified CPVC for concealed/UPVC lines for water supply and PVC for sewer lines
- Superior quality wall mounted EWC (Jaquar or equivalent) in all toilets
- Superior quality wash basins in all bathrooms (Jaquar or equivalent).
- Superior quality CP fittings (Jaquar or equivalent) in all toilets.
- False ceiling in all toilets.
- Single lever concealed Diverter unit (Jaquar or equivalent) in all toilets for Hot & Cold water
- Provision for washing machine.
PAINTING
- Exterior faces of the building including balconies will be finished with Cement Plaster and Exterior weather shield paint (Asian paints or equivalent)
- Interior: Smooth finish with putty (Birla/JK or equivalent) & Acrylic Emulsion (Asian paints or equivalent)
- Common area will be finished with Cement Plaster and Acrylic Emulsion (Asian or equivalent)
ELECTRICAL
- ISI Branded make copper cable wiring in PVC concealed conduits
- Modular plate Switches (Litaski or equivalent)
- Ready to use AC Power point in all bedrooms
DOORS & WINDOWS
- Main Door: Ready made frame with designer solid shutters duly polished/painted as per design
- Interior Doors: Paneled skin doors duly treated and painted
- Toilet Doors: FRP OR Paneled skin doors laminated on one side and PU coat on other side
- Locks: SS-Satin Finished Godrej or equivalent locks and tower bolts for all doors
- Windows: UPVC – 2.5track – Plain glass sliding with fly proof mesh
- 4mm clear glass panels from Saint-Gobain/Modiguard or equivalent for windows
- MS grill for all windows as per design
OTHER FEATURES
- Rain Water Harvesting
- Sewage Treatment Plant
- Visitor's Car Parking
- DTH – Multi Channel DTH service
- Children's play area
- GYM
- Multipurpose hall
- 100% power backup for common amenities (i.e. Water, Lift, Common area lighting, Security System, Treatment Plant, etc.,)
- Lumber/Restrooms for servants & drivers in stilt floor
- Johnson or equivalent with ARD power backup
SECURITY SYSTEM
- Intercom facility
- Door lenses
- CCTV surveillance
LOCATION
- Velammal NewGen School 2 Km
- AKG Public School 4 Km
- 200-ft Radial Road4 Km
- Tambaram Railway Station 6 Km
- Sholinganallur Junction 7 Km
- Dr. Kamakshi Memorial Hospital 7 Km
- Chennai International Airport 12 Km
PAYMENT SCHEDULE
| STAGE OF PAYMENT | AMOUNT |
|---|---|
| At the time of Booking | Rs 2,00,000 |
| At the time of Agreement (within 15 days from the date of Booking - including Booking Advance) | 20 % |
| At the time of UDS Registration (within 30 days from the date of agreement or 45 days from the date of Booking) | 75 % |
| At the time of Handing-over | 5 % |













